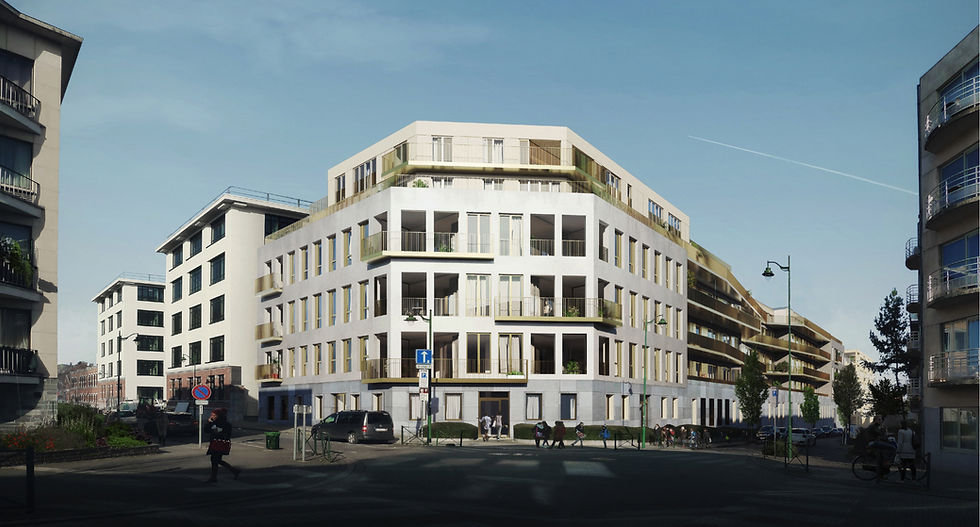
Client:
CityDev. Brussels
Program:
Housing
Place:
Surface:
Period:
Phase:
Heritage:
Sint Jans Molenbeek
14.000 m2
2016-2017
Competition, 1st prize.
Role: Miet Vanderbeke, as responsible former architect-partner of WDJA for the existing building, up to DO phase. From 2019: see WDJA.
1920`s (factory), 1970`s (office)
Collaboration
architects:
Atama, JAVA architects.
From Tobacco Factory to Sustainable Housing – Breathing New Life into a Brussels City Block
The former British American Tobacco factory, built in the interwar period, originally consisted of an H-shaped industrial building. As the company expanded, it aimed to provide housing for its workers and began constructing a longitudinal wing alongside the factory. However, construction was halted during the Second World War, with only the foundations completed. It wasn’t until the 1970s that the building was finally finished and repurposed as office space.
A competition was launched to transform the aging office complex into a sustainable development of approximately 100 housing units and some retail spaces. Our team won the competition with a design that respects the heritage of the site while embracing a forward-looking vision.
The existing structure was converted into around 47 housing units, preserving key architectural elements such as the blue stone façade and the distinctive stairwells. The basement was adapted for parking, and several rooftop apartments were added, offering sweeping views over Brussels. This addition fits harmoniously into the scale and texture of the surrounding urban fabric.
An additional 50 new-build housing units were developed to complete the city block, restoring the urban plinth along the square. Public functions are located on the ground floor, with residential units above from the first floor upwards. The result is a lively, mixed-use environment that contributes positively to the neighbourhood.
Sustainability was a key requirement and is fully integrated throughout the project: green roofs, solar panels, rainwater buffering, efficient insulation, shared green spaces, and abundant natural daylight.
What was once a closed-off industrial site will be been transformed into a green, livable quarter — a testament to how renovation and sustainability can go hand in hand.
Bat Lavoisier








