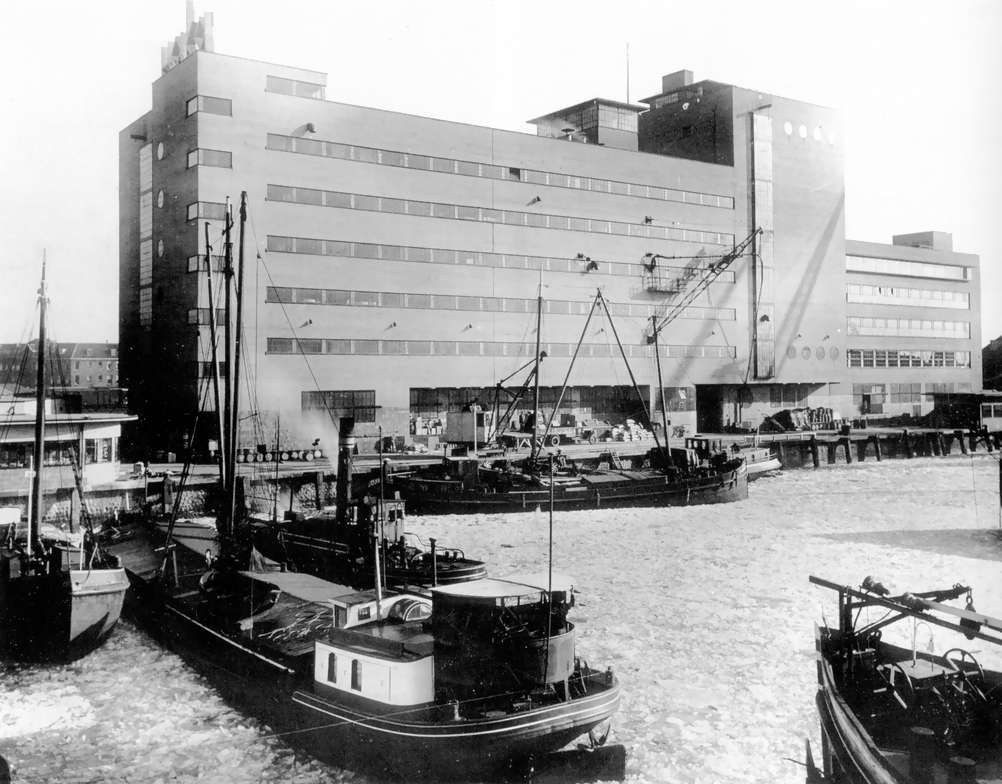
Client:
Dudok Real Estate
Program:
Mixed use: office, congress facilities, horeca.
Place:
Surface:
Period:
Phase:
Merwe-vierhavensgebied, NL
13.000 m2
2017 - 2018
Competition, 1st prize.
Role: Miet Vanderbeke, responsible as former partner of WDJA including DO-phase. From 2019: see WDJA (in construction).
Heritage:
National heritage, 1931.
Architect H.F. Mertens and J. Koeman.
Collaboration
architects:
-
Reviving the HAKA Building – From Industrial Landmark to Vibrant Urban Hub
For the HAKA building competition, six architectural teams were shortlisted. Our team was selected as the winner with a strong and coherent vision for the future of this historic site. The former grain and coffee warehouse, strategically located between Rotterdam’s harbour and its rapidly expanding city centre, will be transformed into a dynamic office hub featuring a public plinth and rooftop functions such as congress and hospitality spaces.
The project aims to be a pioneer in the redevelopment of the surrounding industrial zone into a vibrant mixed-use district — echoing the building’s original role in the 1930s. Back then, the ‘Coöperatieve Groothandelsvereniging De Handelskamer’ played a crucial role in shaping Rotterdam’s commercial strength, the evolution of its port, and its reputation for architectural innovation — including the use of the first concrete pump in the Netherlands.
The program is carefully and flexibly integrated into the existing structure, respecting the former offices on one side and the factory on the other side. Hospitality and congress facilities activate the bel-etage plinth, reintroducing public life to the lower levels. The former silos are repurposed to house vertical circulation and create striking new office spaces. Volumes have been added to the rooftop in line with the original design intent of architect Mertens.
Preservation and reinterpretation go hand in hand. Original elements such as tiled finishes, coloured glass, industrial lift doors, and staircases are retained and carefully restored. One of the challenging aspects of the renovation was ensuring clear sightlines while transforming the concrete façade. To allow daylight and views without compromising the building's character, new horizontal windows in glass and steel have been introduced — subtly and precisely detailed to respect the rhythm and integrity of the original concrete shell.
The new HAKA building will be more than a workspace — it will be a catalyst for urban regeneration, celebrating Rotterdam’s industrial heritage while setting an example for future-proof architecture.
Haka building









