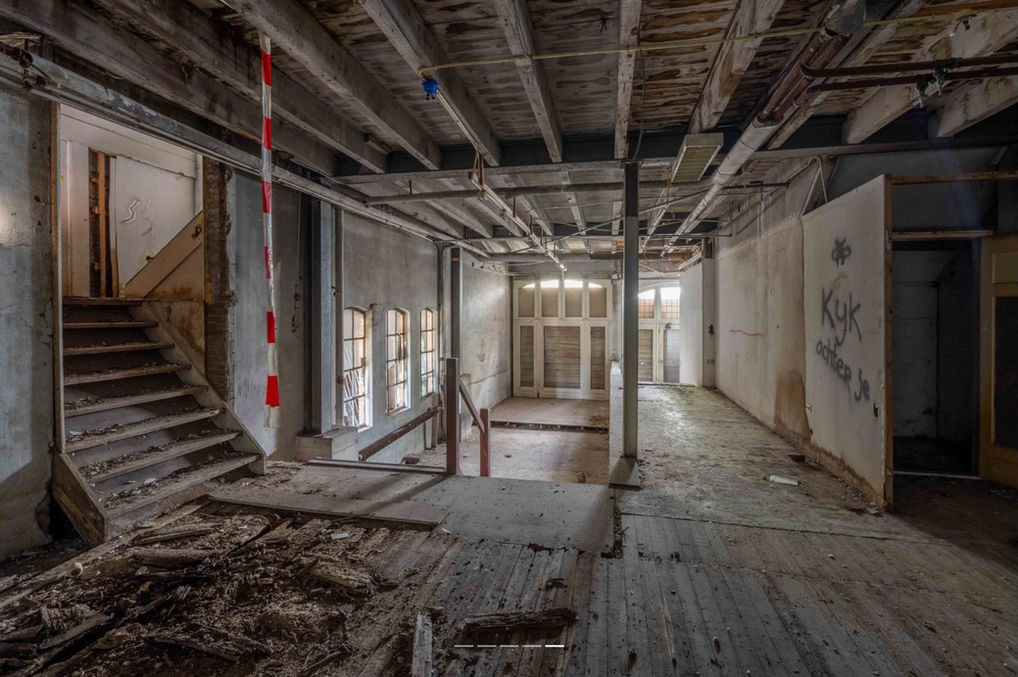
Client:
Fullhouse Vastgoed
Program:
Housing
Place:
Surface:
Period:
Phase:
Heritage:
Collaboration
architects:
Westhavenkade Vlaardingen, NL.
4.100 m2
2024 - ...
Construction on going.
National listed building, 1912.
Arch. A. Maarleveld (building nr. 71).
Blauw Architecten, Bureau Polderman.
Adaptive re-use of nationally listed herring warehouses and shipping offices into 79 homes.
At Westhavenkade in Vlaardingen, the Netherlands experienced the golden age of the herring fishery. From the 17th century onwards, Vlaardingen was home to the largest herring fleet in the world. As silent witnesses of that era, many nationally listed fishing warehouses, shipowners’ residences, and a boat shed still stand along Westhavenkade and Vetteoordskade. Fullhouse is transforming these heritage buildings into 79 mid-range and private rental apartments. With respect for their monumental values, the site is being transformed to homes that offer all modern comforts while reflecting the character of this historic location.
The buildings at Westhavenkade 71, 72, and 73 are better known as ‘the Sprijpanden.’ The building at number 71 was constructed in 1912 on the site of the former ‘Jagerijpakhuis’ as an office and warehouse for the shipping company De Zeeuw and Van Raalt. For its time, it was a modern building, designed by Vlaardingen architect A. Maarleveld Az. The hardstone façade plaque above the entrance depicts a sailing ‘hoekerschip’ (a traditional Dutch flat-bottomed ship) with the inscription ‘1673/De Jagerij/1912,’ keeping the memory of the ‘jagerij’ — once indispensable for herring fishing — alive forever. The buildings are part of the urban plan of the ‘Museumkwartier’ made by Blauw Architecten.
Westhavenkade 71 is a nationally listed monument, and due to its extremely poor condition, the conservation work of the roof and wooden beams have started as soon as possible to preserve the building. The former warehouses at numbers 72 and 73 are also being restored and transformed into sustainable homes.
The design reflects a deep respect for the site's layered history, particularly visible in the carefully detailed windows, the reuse of authentic materials, and the restoration of original façade colors where feasible. These heritage-driven choices are harmoniously combined with modern sustainable technologies.
Renovation Sprijpanden Vlaardingen

After a long period of vacancy and decline, the redevelopment of the ‘Sprijpanden’ has become a reality thanks to Fullhouse.
The ‘Sprijpanden’ reinforce Vlaardingen’s identity as a harbour and fishing city, serving as a tangible reminder of the city's golden economic times and social development over time.
The renovation is on going.





